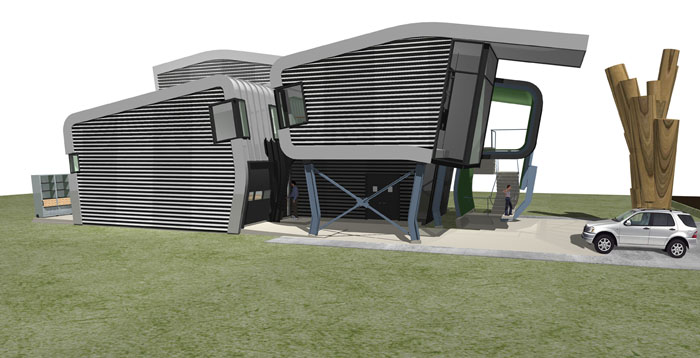

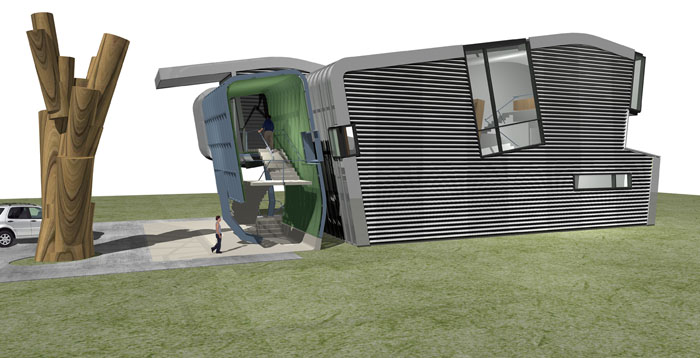
Elevation at Exterior Stair and Studio

Products and Information Exchange Section Diagram (left) and Building Section (right)
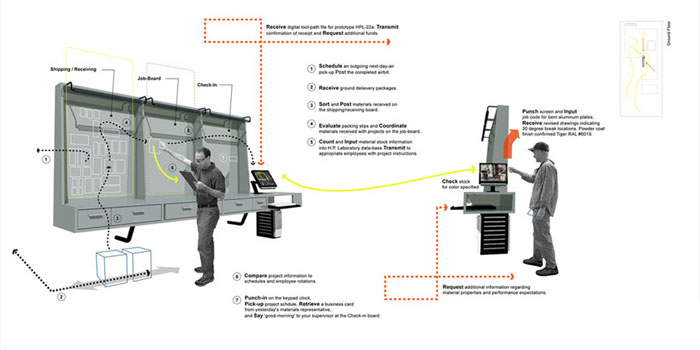
Boundary Object: Job Board (check-in, shipping, and receiving) located at ground floor between fabrication and set-up. Adjacent work spaces and their respective activities are organized around eight Boundary Objects. Strategically located, functionally diverse pieces of built-in furniture, the Boundary Objects accommodate activities unique to the spaces next to them, while physically linking the activities that adjacent spaces share.

While program organizes the interior space, an exterior skin organizes space from interior to exterior. The material definition of the skin in one direction sets up a flow of activity across and through the workshop interior allowing views and movement to occur while facilitating a dynamic spatial context for collaboration. The skin is a double-sided strip whose two material sufaces interchange as both interior and exterior finishes. There are locations where the exterior galvanized metal slips inside the building, and locations where the vibrant interior coating begins to slip outside. These material and programmatic slippages engage and integrate the private interior of the workshop with the surrounding urban neighborhood of the city.
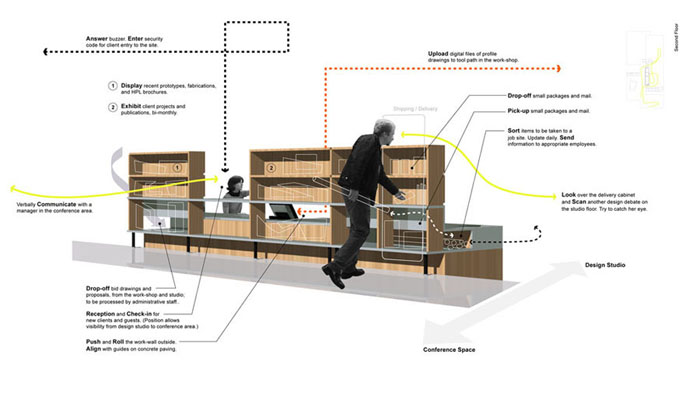
Boundary Object: Reception and Display located at second floor entry between conferencing and design

Boundary Object: Rolling Work Wall (sorting, stocking, and receiving) located at ground floor between fabrication and materials yard
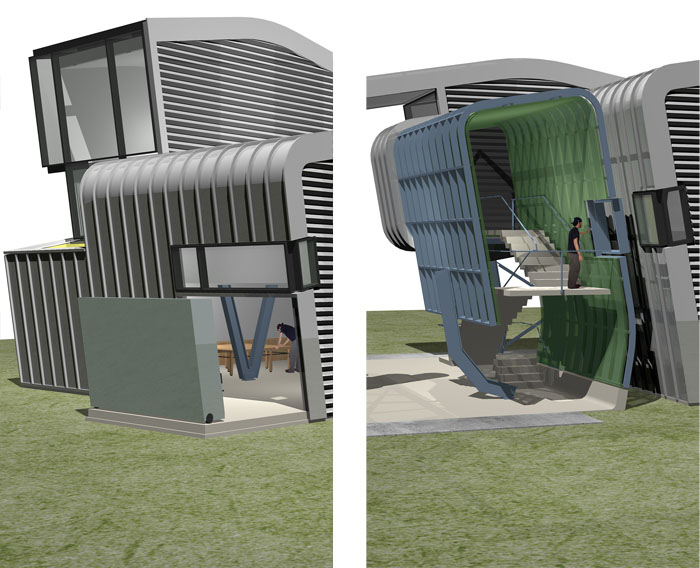
Back Perspective at Roll-Out Shop Wall and Materials Loft Beyond (left); Front Perspective at Entry Stair (right)
Houston Products Laboratory was designed in 1997 for a custom engineering and fabrication company. The site for the Products Lab is in Houston Heights, a neighborhood to the north of Downtown Houston, Texas. In response to the urban mixture found within Houston Heights, the design for the Products Laboratory builds upon the diversity of the context. Programming needs include a conference and presentation room, a products gallery, a design studio, a dark room, kitchen and bathroom area, a products archive, a fabrication shop and an assembly yard. The distribution of these functions from interior to exterior and from one level to the next is key to the way the building works.
The exterior skin organizes the space from front to back, allowing the interior programs to overlap, and interact laterally. Because the interior business goals for the Houston Products Lab require functions to overlap and interact over the life of the building, the exterior enclosure has to support these internal demands, exerted from inside and contained at the exterior. To formalize this condition, a single continuous surface, or “riboon” was used to define the spatial limits of the interior and to engage the building with the assembly yard and the street. The ribbon, made of 22-gauge galvanized aluminum, operated in one direction, wrapping front to back, top to bottom.





