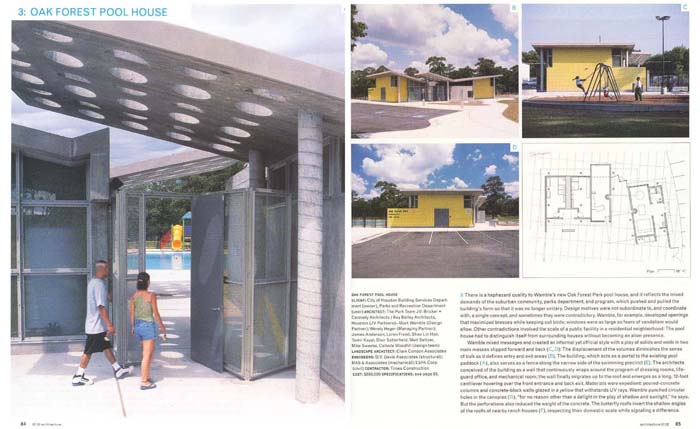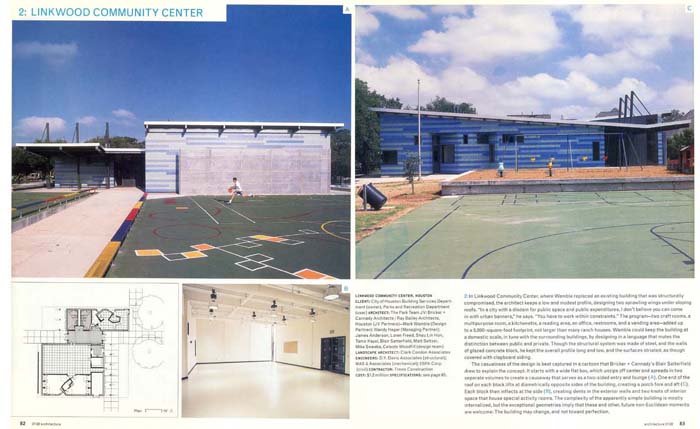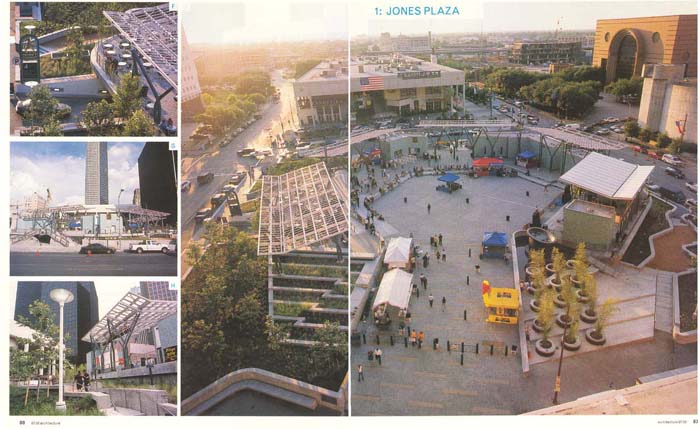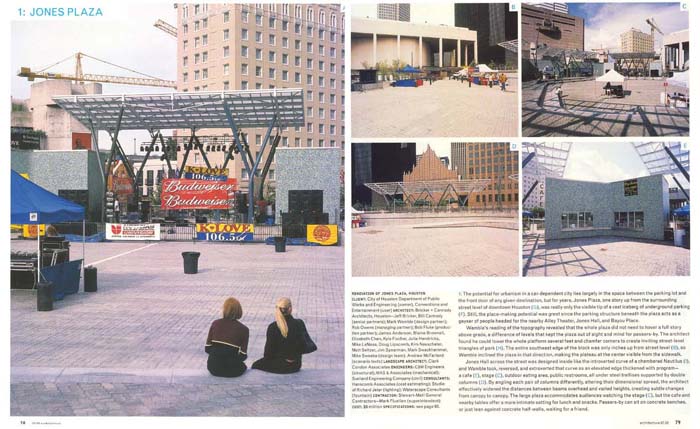




This project represents the major renovation of an existing public plaza in downtown Houston, constructed over an underground parking garage. The city’s opera house and symphony hall, a major theater, the federal courthouse and several large offi ce buildings bound the full block plaza. Jones Plaza is frequently used for large planned public events, and therefore requires standing room and restrooms for a crowd for 2,000 people, a level area for tents, a permanent concession stand, and a stage with an adjacent green room. The four elevated corners of the plaza, accessed by various stairs, are landscaped with trees, wild grasses, and flowers. Five canopied steel pergolas separate these landscaped areas for a slightly sunken hexagonal paved plaza at the center of the block. Several of the canopies shelter small, freestanding pavilions clad in glass mosaic tiles, which house concessions, restrooms, and other services. The colored tiles create a pattern that abstracts a landscape painting by the French Impressionist Claude Monet. On the northeast side of the site another pergola covers the open air stage. A broad walkway on the east side of the plaza aligns with the main entrance of the symphony hall across the street.





