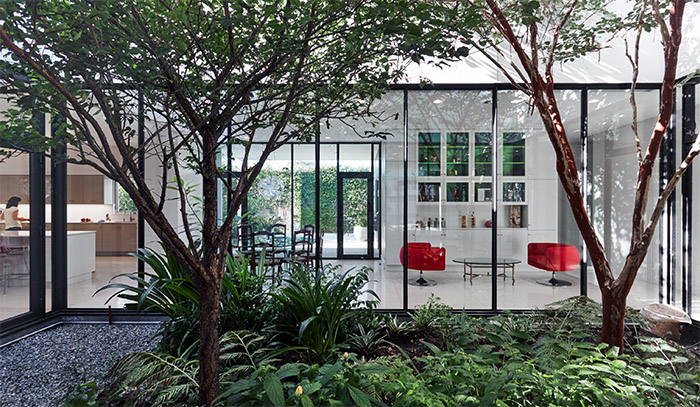
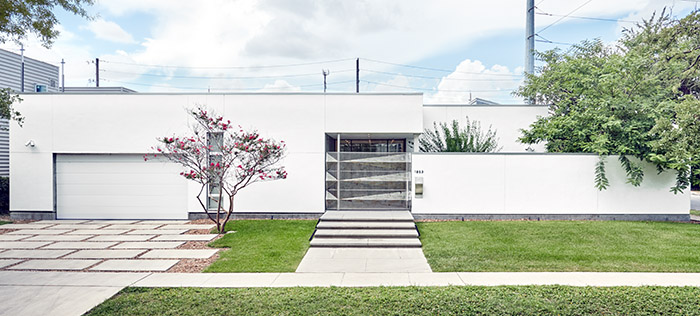
View from street

Shared spaces are located in the center of the house, adjacent to a central exterior courtyard. Long terraces extend from the open, central spaces to the front and back exterior gardens; allowing a diagonal view completely through the house. Private spaces wrap and thicken the building perimeter. All interior doors that provide access to private spaces (bedrooms, bathrooms, etc.) are strategically located out–of–sight from the shared spaces.
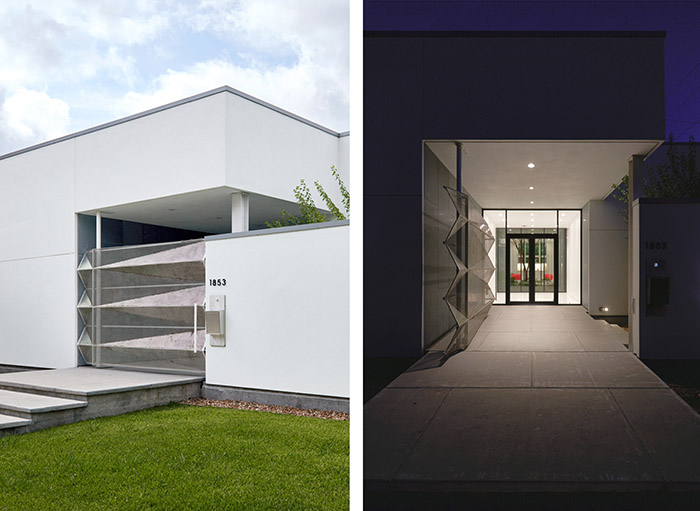
A custom perforated, stainless–steel entry gate allows visibility in and through the house.
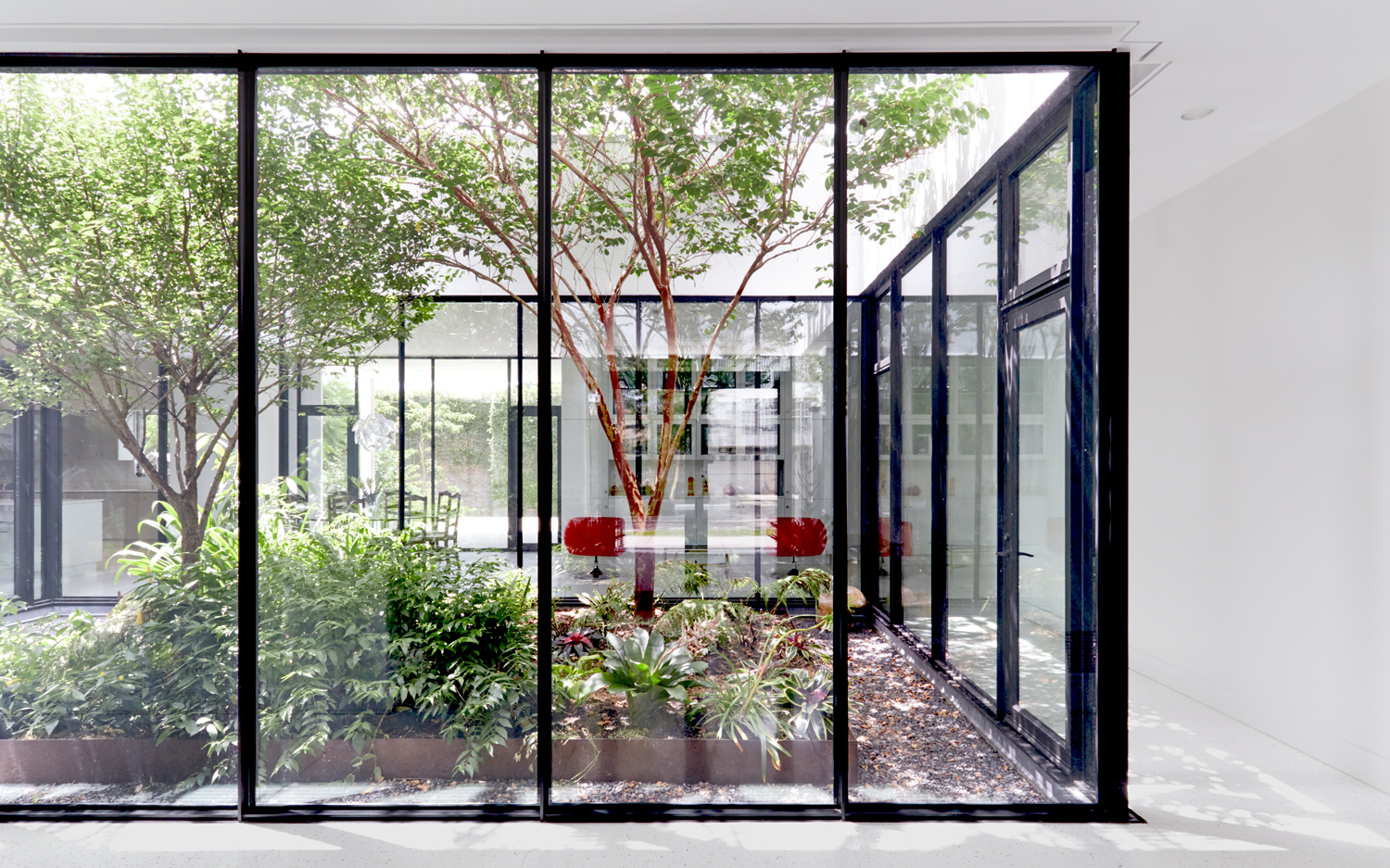
View upon entry
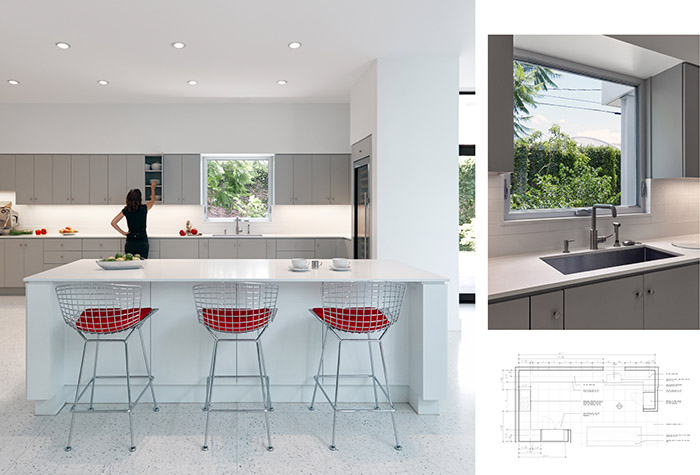

Inside Corner House uses a modest material and color palette (shades of white, grey, and black) to foreground and highlight the clients’ personal objects and unique fixture selections.
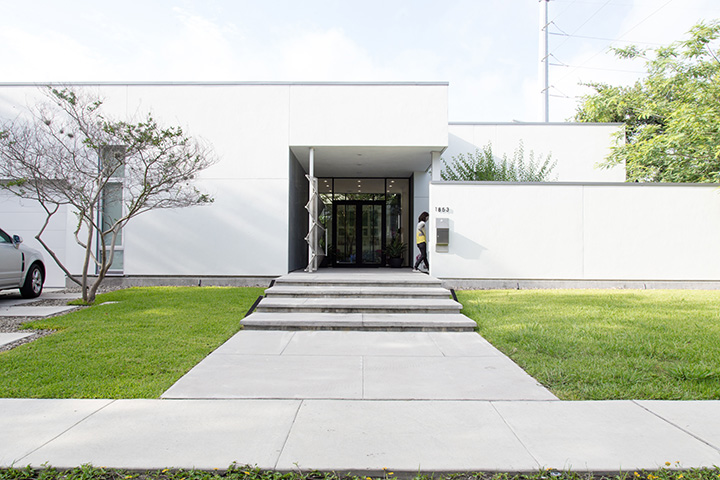
(Preliminary) Photography: Jack Mussett, set.works
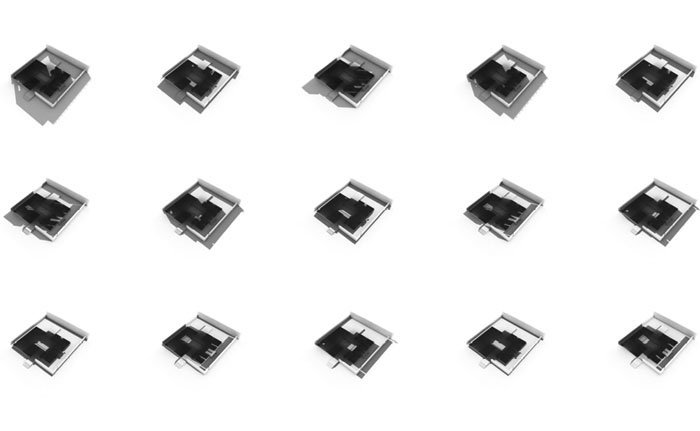
Bird's eye perspective view / Shadow studies (January to December)
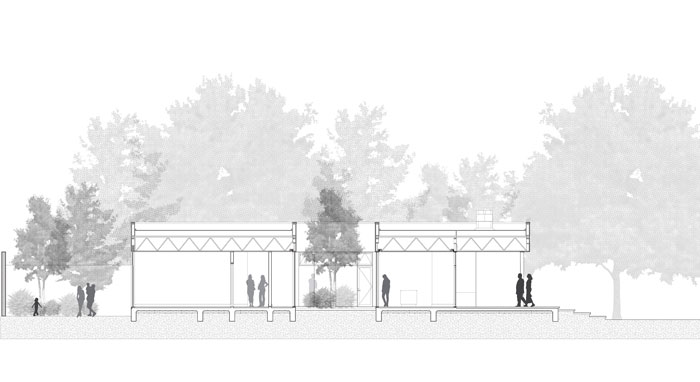
Building section through entry and courtyard
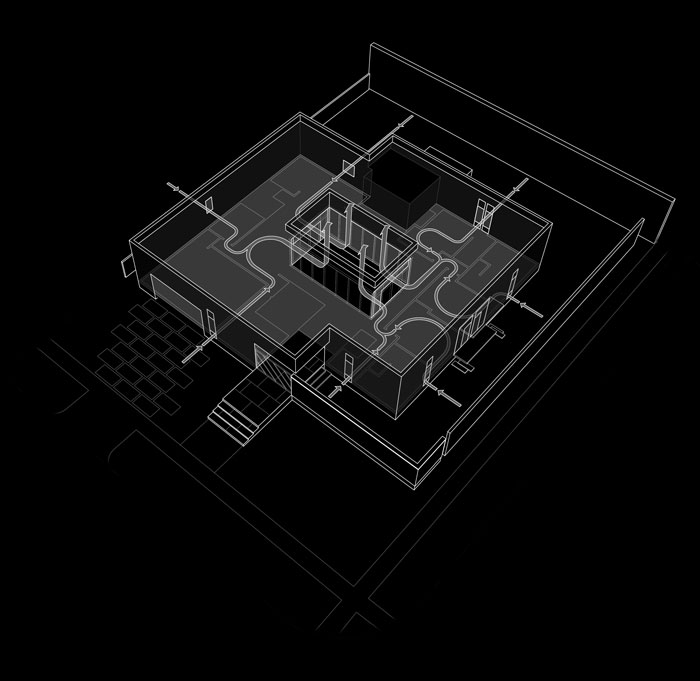
Air flow diagram developed with door and window placement/pattern
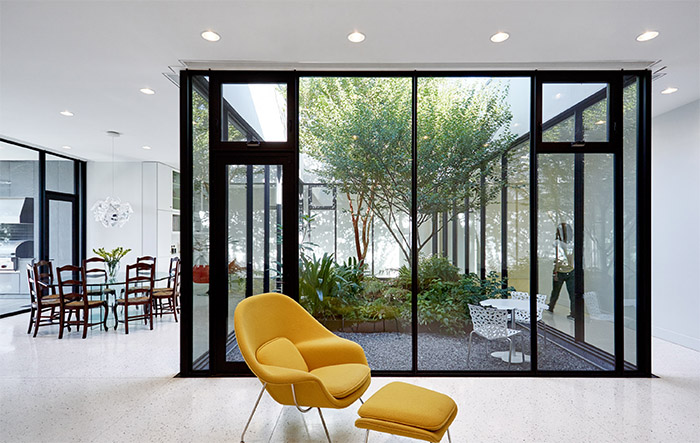
View from the living area to a large exterior courtyard at the center of the house. The two mature flowering
trees were planted during construction; after the structural slab was poured, but before framing and finishing.
Inside Corner House is a one-story, single-family residence that occupies a corner lot in one of Houston’s more pedestrian, urban neighborhoods. The domestic spaces are organized around a central courtyard – an outdoor room surrounded by glass with minimal steel frames.
Photography: Jack Mussett, Susan George





