
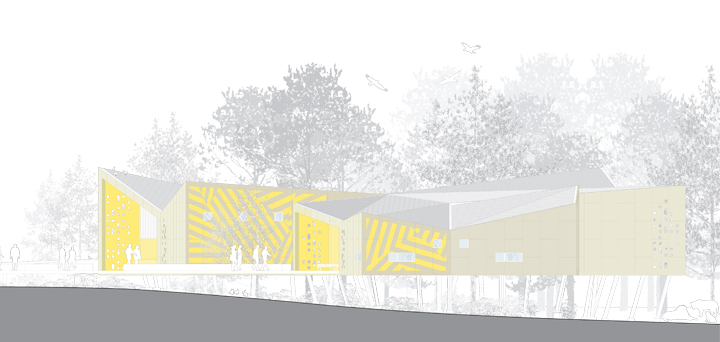
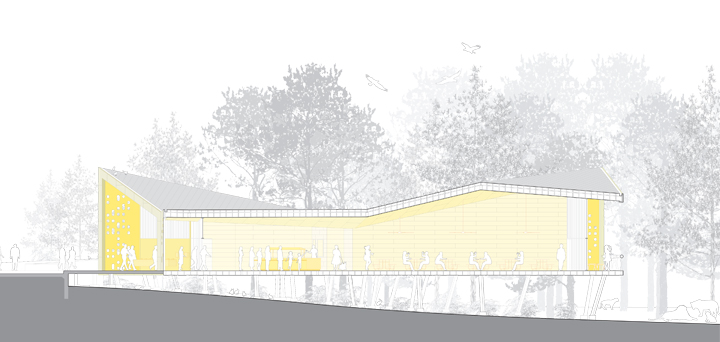
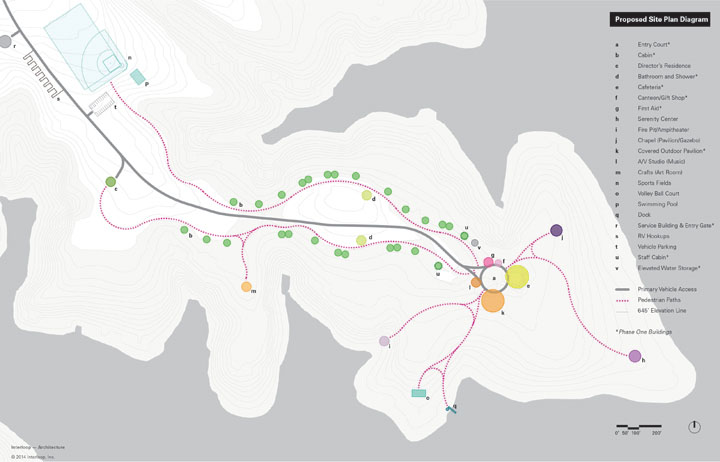
Site Plan Diagram
The J-Camp Commons area is located at a high point of the property at the end of the peninsula, providing dramatic views to the lake and landscape.
(Green dots locate the sleeping cabins for boys, girls, counselors, and staff).
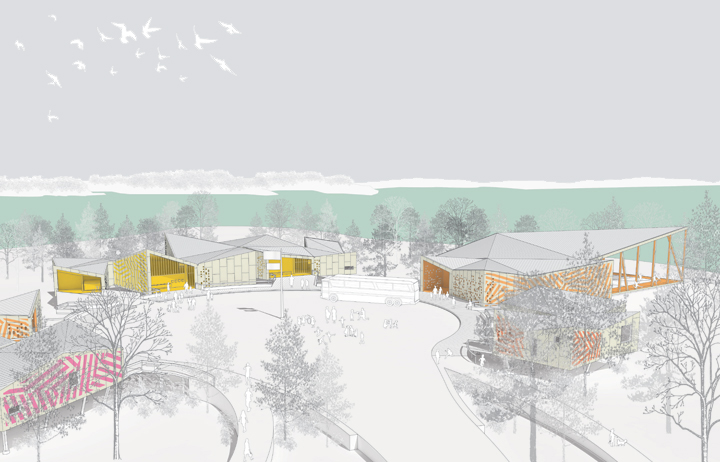
J-Camp Commons, aerial view with Lake Texoma beyond.
The circular, engineered turnaround surface sits just above the 100 year flood line. All public buildings surround and face this turnaround to form a central commons.

Outdoor Pavilion, Elevation

Outdoor Pavilion, Section
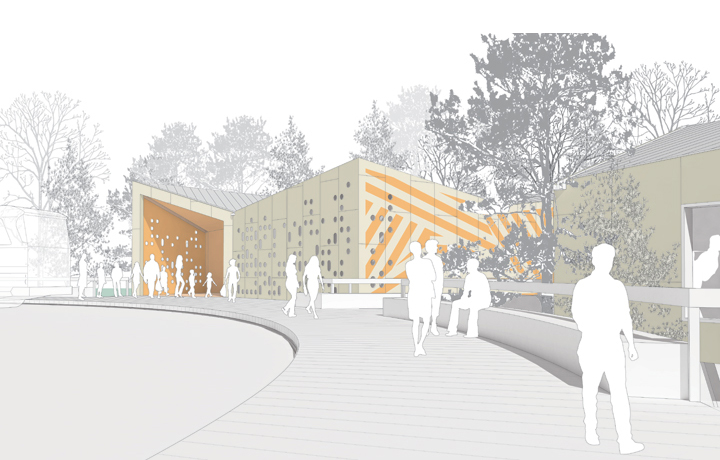
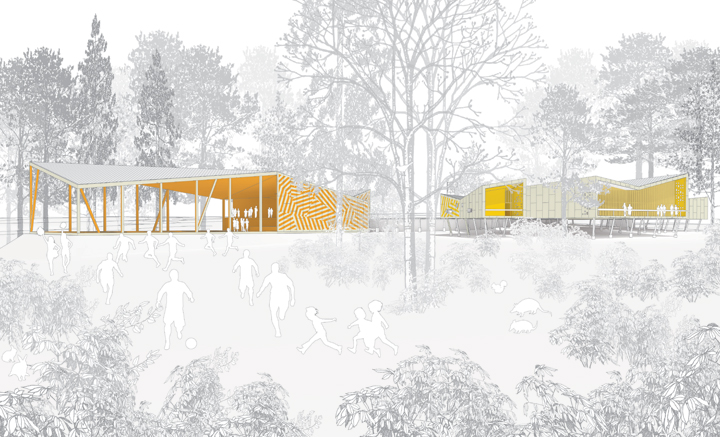
Outdoor Pavilion (left) and Cafeteria (right) from the lake
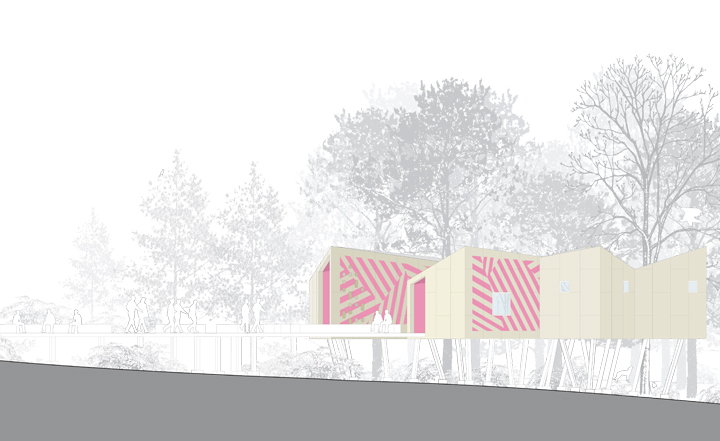
First Aid, Elevation

First Aid, Section

View of First Aid entrance (left) and Canteen entrance (right).
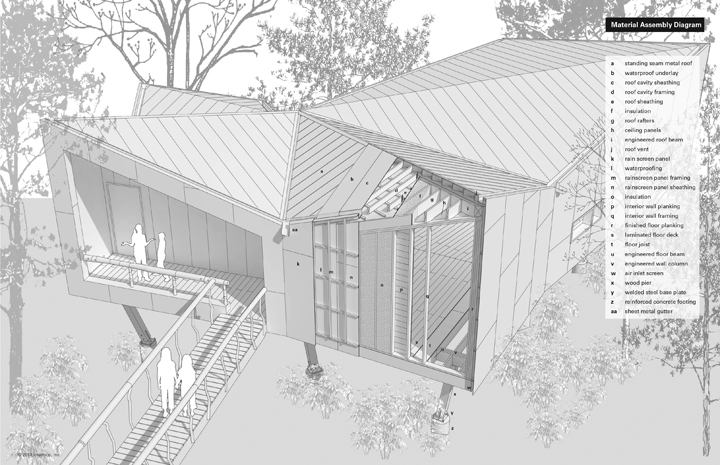
Material Assembly Diagram
Typical assembly for the diverse array of cabin types

Select cabins contain sleeping lofts.
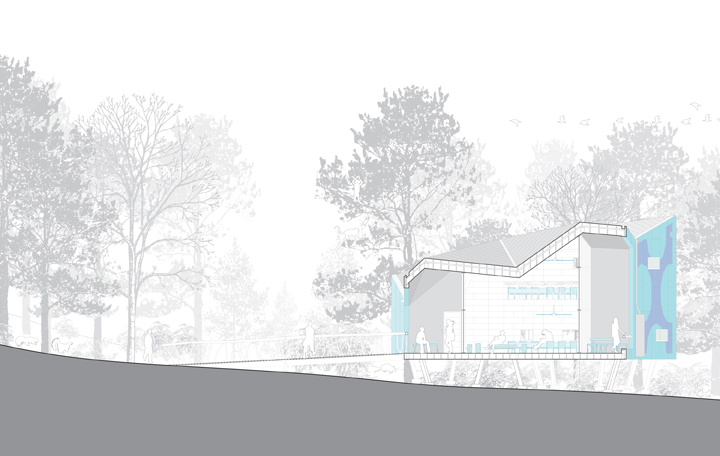
Cabins are designed for flooding. The finish floor is at 647' - two feet above the 100 year flood line.
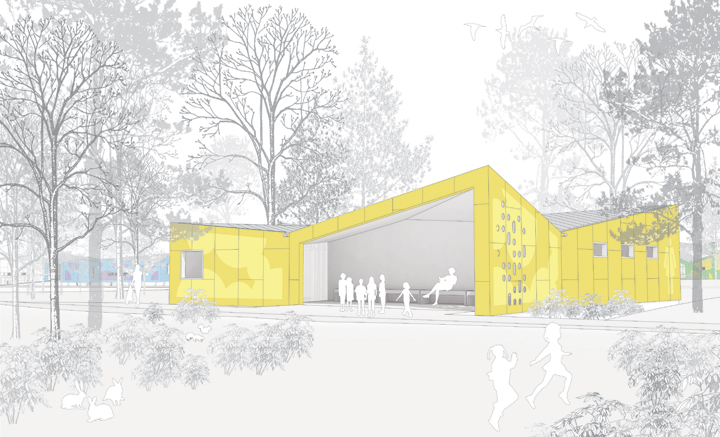
Women's Shower Building
A large exterior porch allows shelter for campers and counselors waiting during peak hours.

Site Plan with Phase One buildings

Selection of Plan Diagrams
All buildings on the camp site are configured from a module cluster system. Combinations and variations facilitate the inevitable need to adjust a building footprint on site - after trees, surface grade conditions and views are identified. Final adjustments to the locations of buildings will take place on site during the construction phase.
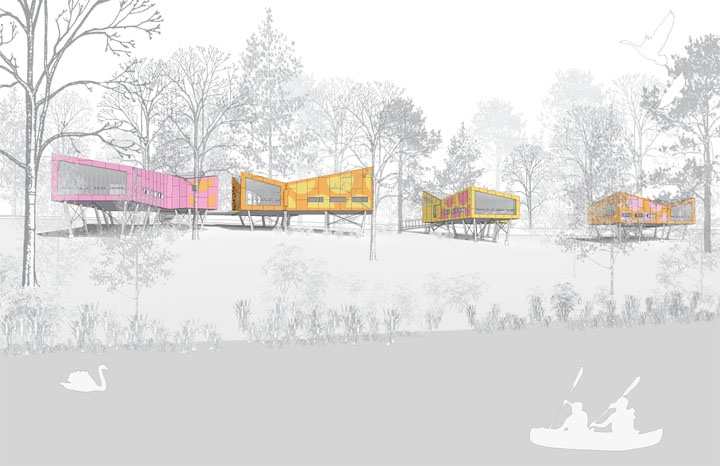
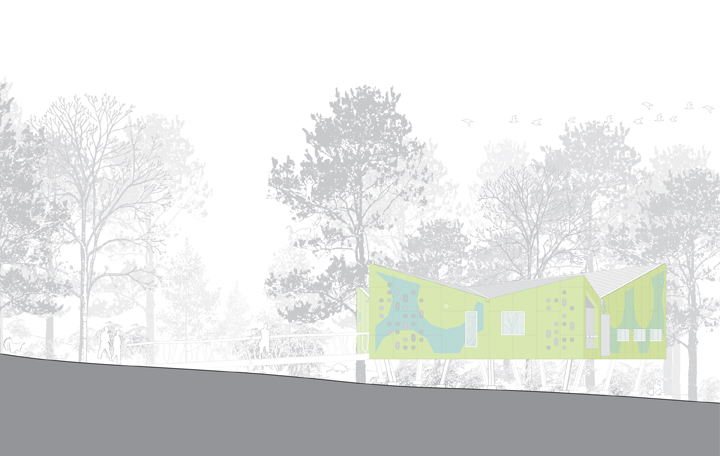
Twenty-five cabins serve campers, counselors, and staff. Each cabin has a unique graphic and color combination for way-finding in the dense, wooded campground.
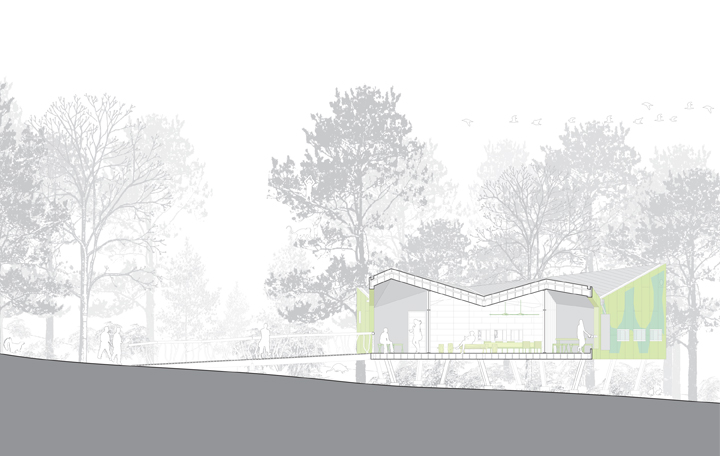
The cabins each contain an outdoor porch & balcony, small social space, changing room, mechanical closet, and sleeping area for 10 beds.
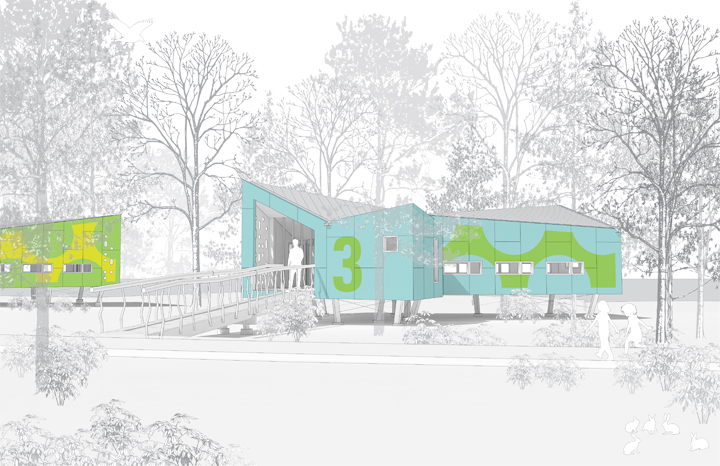
J-Camp is a commissioned design study for a year-round camp located on Lake Texoma, Texas that serves inner city kids in the Dallas-Forth Worth metropolitan region. The lush, wooded site is a peninsula located within the 100 year flood plane of one of the largest reservoirs in the United States. The design incorporates a Camp Commons (cafeteria, outdoor covered amphitheater, canteen, and first aid building), twenty-five cabins for up to 250 children and staff, a chapel, art center, and director’s residence. The buildings are structured and elevated on piers to allow for periodic flooding by the Army Corp of Engineers.
2014 AIA Houston Design Award Received
Design Team: Dawn Finley, Mark Wamble, Patrick Daurio, Michael Kapinus, Michael Matthews, Zachary Morrison






