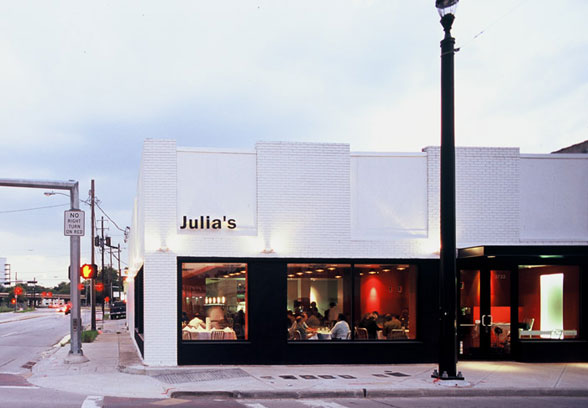
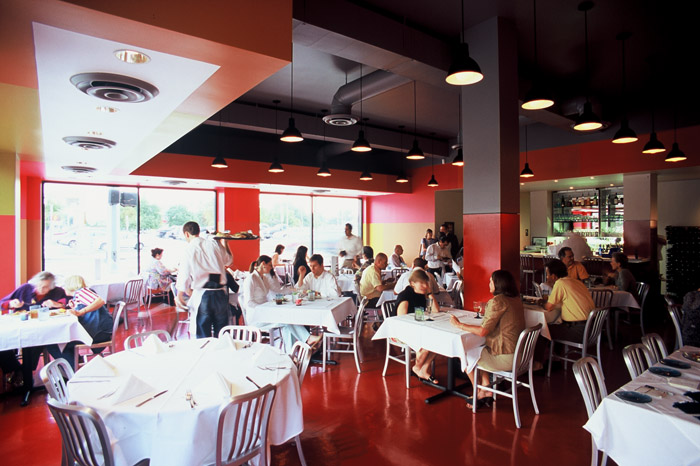
Interior View of Dining Area and Bar beyond. Photographer: Chad Loucks
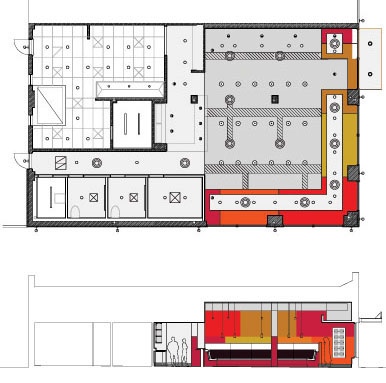
Reflected Ceiling Plan and Interior Elevation of dining space and bar (shown with profile of overall building)
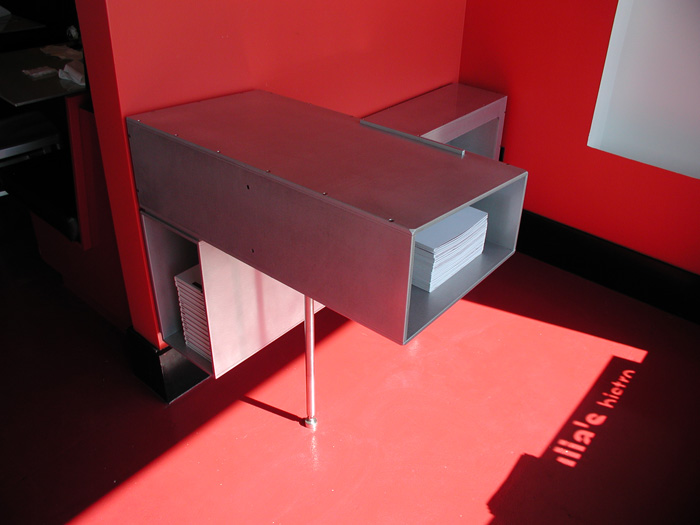
Custom furniture piece to organize menus, reservation books, business cards, and administrative items. Graphic identity shadow visible on the custom red epoxy flooring.
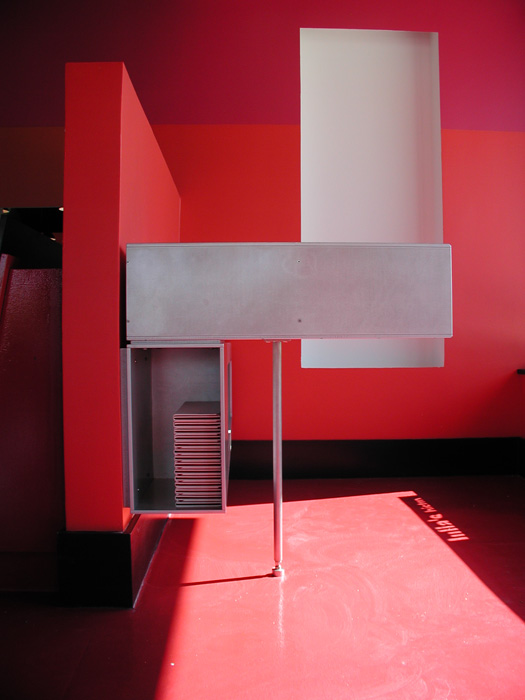
A custom annodized aluminum plate host/hostess station organizes menus, reservation books, business cards, and administrative items.
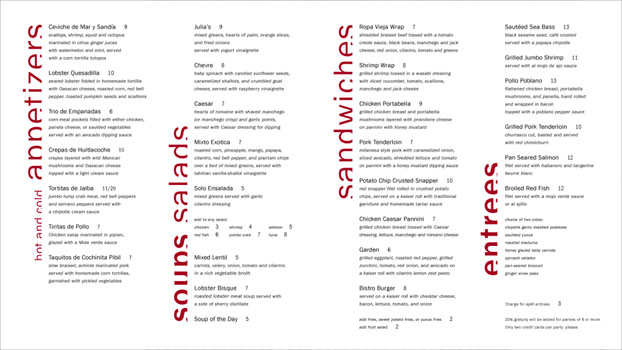
Interloop Architecture was commissioned to design the original graphic identity for Julia's Bistro in 2003, including business cards, letterhead, a family of menus, and all building signage. Julia's Bistro Graphic Identity: Lunch Menu Center Spread, 2003
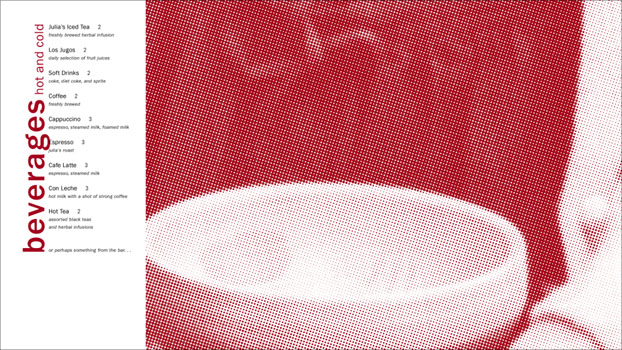
Graphic Identity Package for Julia's Bistro: Lunch Menu Front and Back Cover (Unfolded), 2003
Julia’s is a twenty-five hundred square-foot new restaurant, bar, and full kitchen located in Midtown, Houston. Two existing commercial spaces were gutted and combined to form the new interior. A large portion of the existing brick facade was removed and replaced with new storefront glass windows. The space takes advantage of it’s prime corner location along the new light rail, connecting downtown Houston to the medical center and stadium. The main dining space projects a vibrant interior onto the street. A palette of six (almost cosmetic) colors are deployed like wallpaper, wrapping the interior space with no regard for physical corners or material edges. The flooring is a custom colored epoxy finish, suitable for industrial applications, that wraps up the face of the bar, the banquette seating, and two columns.


