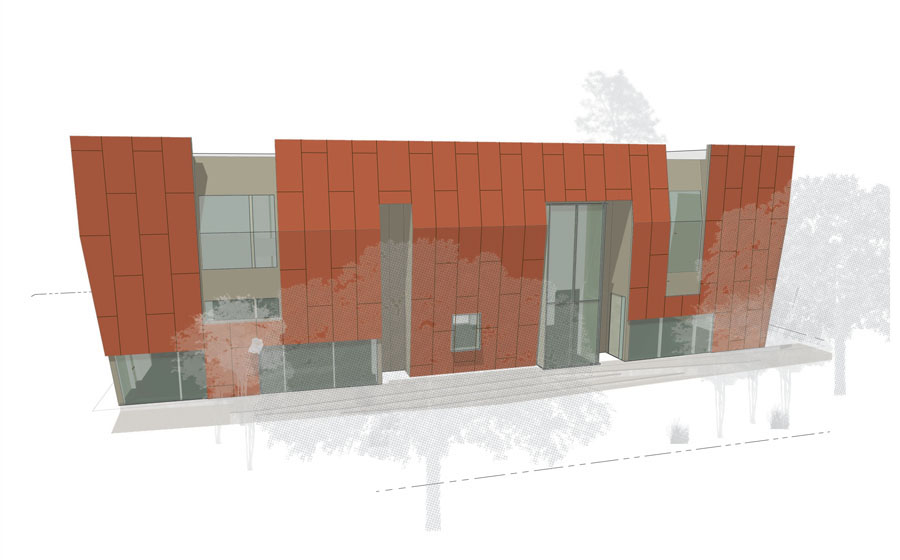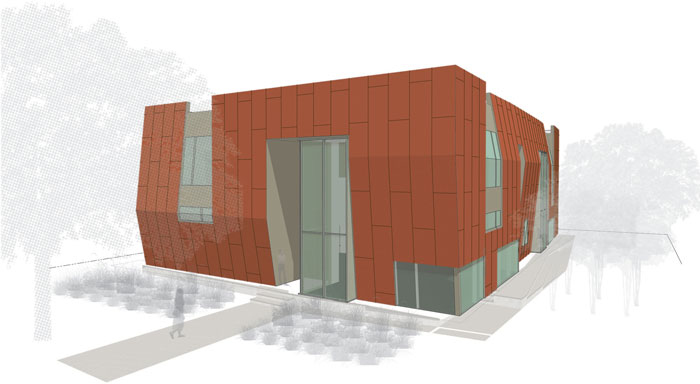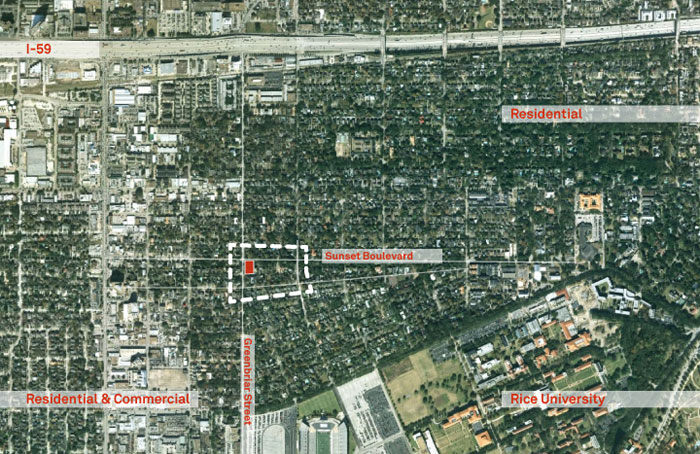

The outer façade, or skin, of the house is designed to obscure the interior spaces from outside, while otherwise providing specific views from the interior spaces to perimeter gardens. Facets, cuts, creases and perforations are effects used in the outer skin to modulate light and views between the public and private areas of the house.
North Elevation at Sunset Boulevard

Ground Level Floor Plan (Pool and Gardens not shown)

Site Plan
The Reiss Residence is located in Houston, Texas on a corner lot near Rice University, in a neighborhood originally developed in the 1910’s. The property is surrounded on three sides by public streets. To the north is Sunset Boulevard a prominent residential street with a planted median. To the west is Greenbriar Avenue, a major north-south thruway. To the south is a neighborhood service alley used by local residents for access. The interior spaces of the house are designed around a private garden with a small pool. The kitchen is a double-height room with tall, glass walls facing in to the private garden.
West Elevation



