
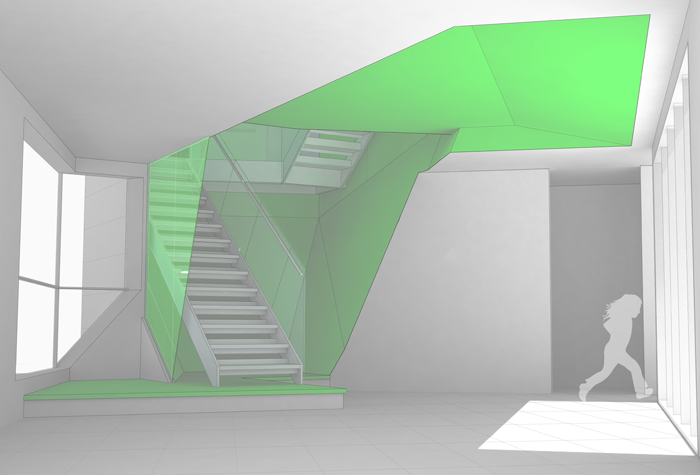
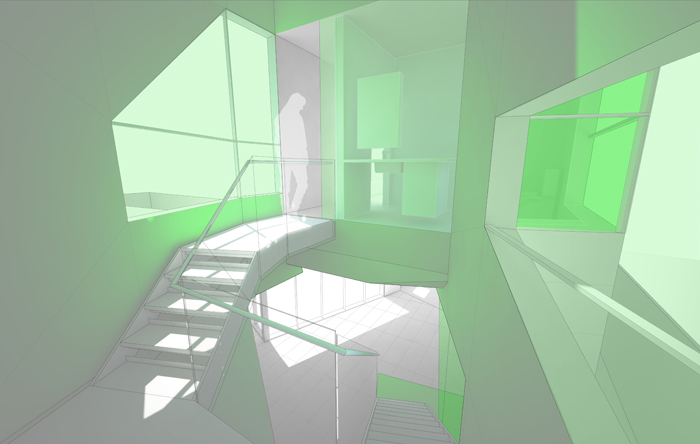
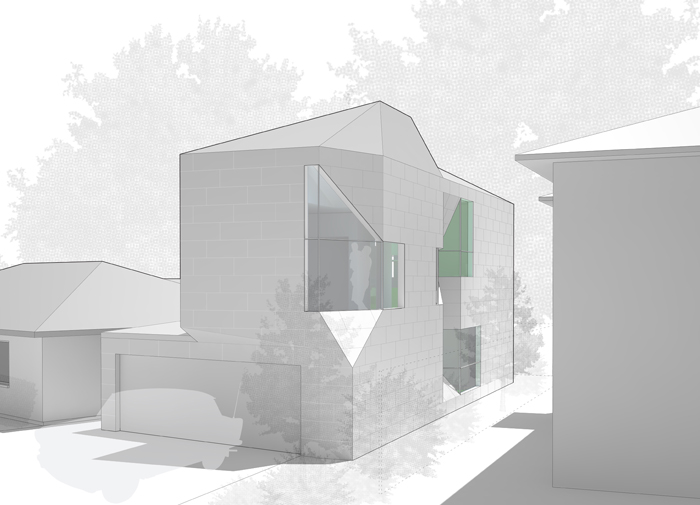
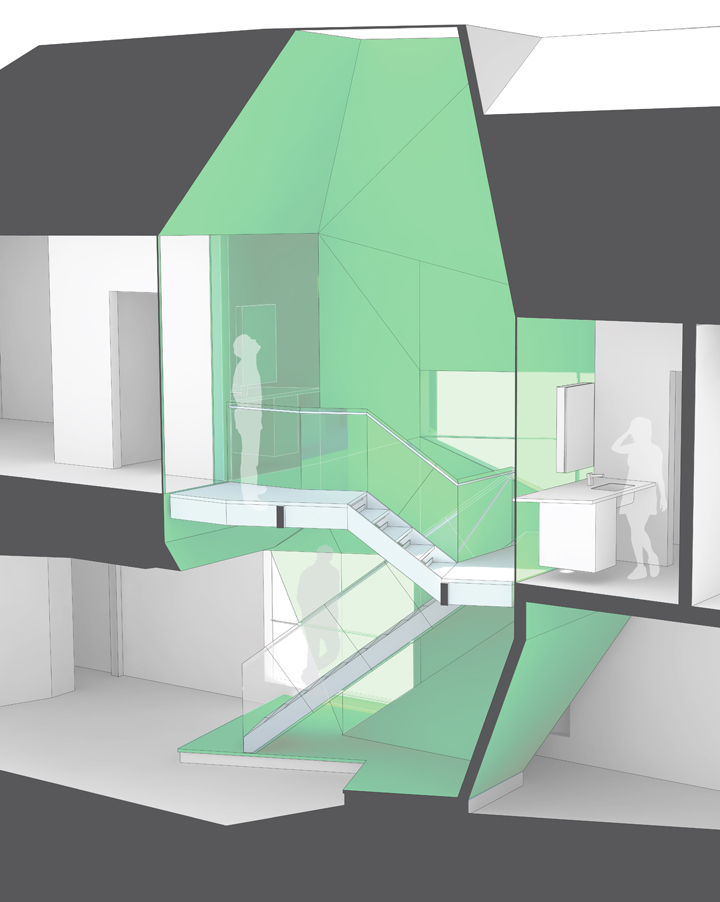
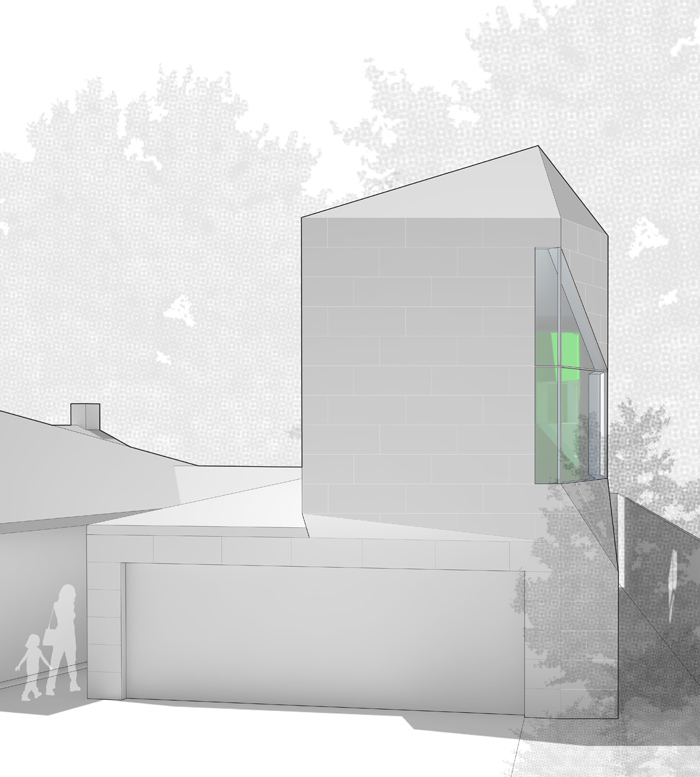
Exterior view
Welch Street House is a compact yet spatially expansive addition to a pristine single family residence originally constructed in 1945. The slender addition includes a family leisure space, laundry and garage at the ground level, with one kids’ bedroom, connecting bathroom, and a master suite above.
Exterior view from the backyard with new exterior terrace



