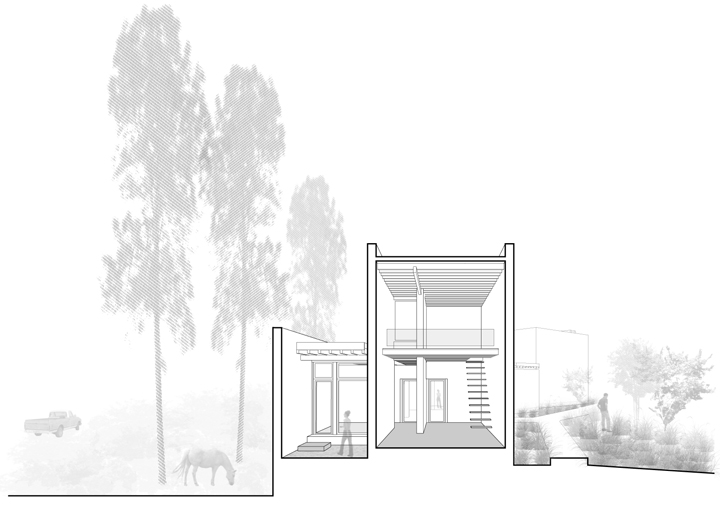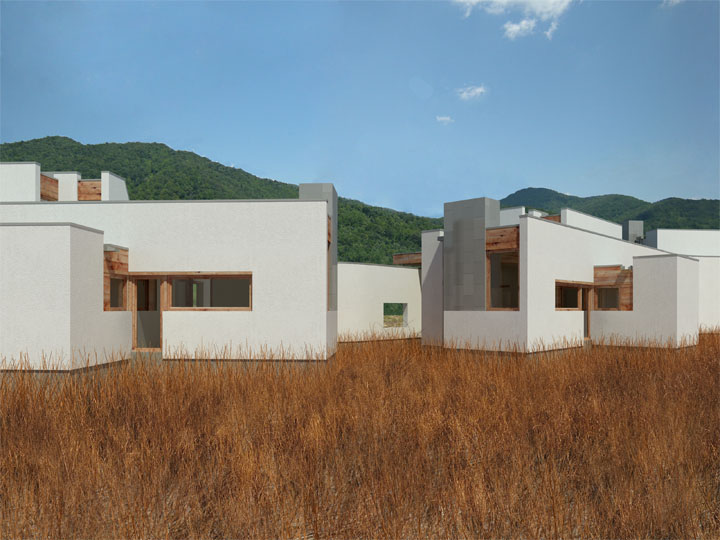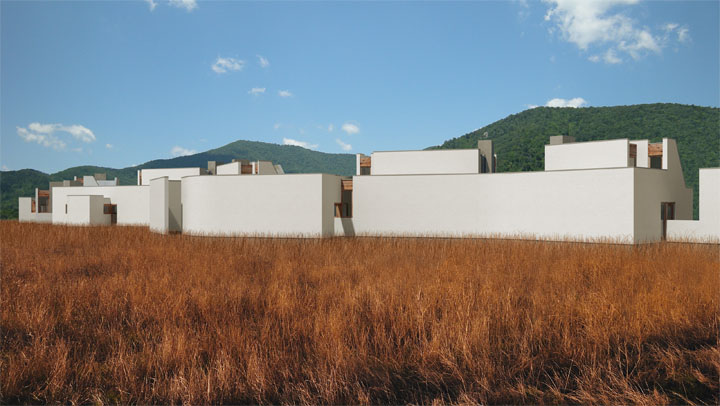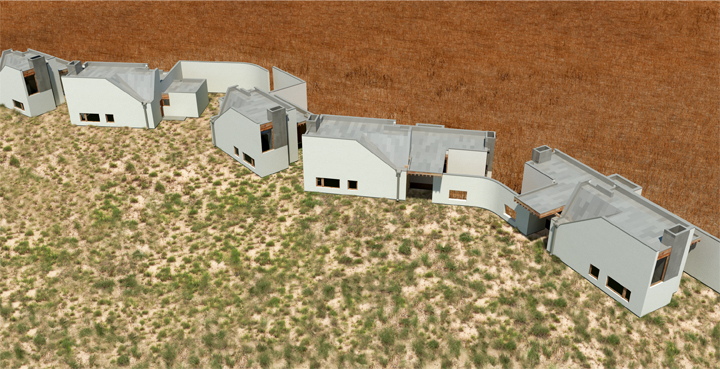







Finca Nogales is a new residence and series of gardens on a 22,000 acre private cattle ranch in northern Argentina, near Salta. The design incorporates: (1) Daytime Parking and Entry, (2) Formal Entry Court with Parking, (3) a Service Quadrant, (4) an Orchard Quadrant, (5) a Garden Quadrant, (6) a Service Structure with Staff Quarters, Drying Court, and Laundry Room, (7) a Mate Bar and Dining Hall, (8) existing Seed House, (9) existing Barn, (10) Water Tower, (11) Covered Parking, (12) existing House, (13) a Guest House, (14) a Residence for the Ranch Foreman (15) the Owner’s Summer House, (16) an additional Owner’s House with adjoined Stables and Horse Riding Pen, (17) an observation Deck to be located above the Mate bar, and (18) a water feature and site irrigation strategy.





