

The following concept positions an expansion of the formal garden onto the new property and provides a unified building infrastructure for plant research, plant propagation, the cataloging and storage of seed, private and public educational activities, exhibitions and public lectures, living accommodations for researchers in residence, staging and storage of plants for sale, administrative offices, and parking for staff and public events.
Exterior Eye Level View — Walkway to existing house and Visitors Center beyond

Building Elevation — East
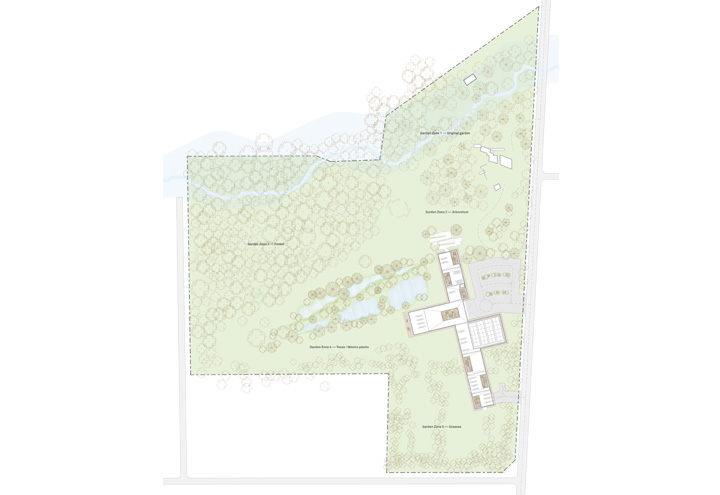
Site Plan

Building Cross Section at Visitors Center (left) and at Administration Building (right)

Building Elevation — West

Eye Level View at Main Corridor and Courtyard with Visitors Center beyond (left) and Courtyard (right)
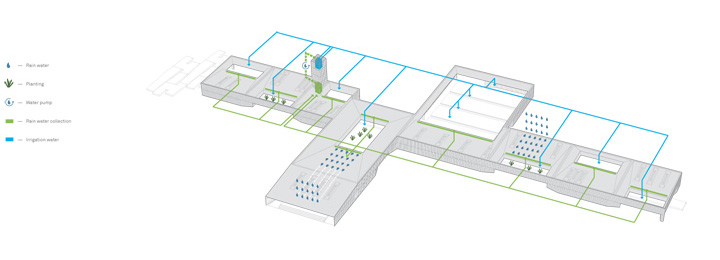
Stormwater Retrieval and Irrigation Diagram

Topography and Floodplain

Perspective View of Retention Ponds and Water Flow
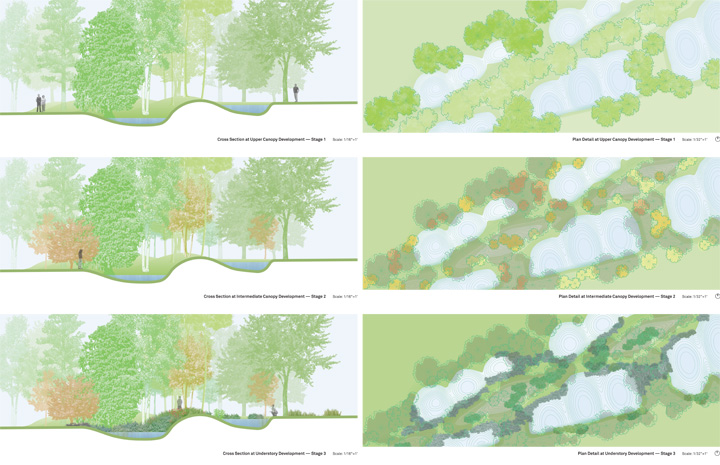
Cross Section and Plan
Upper Canopy Development — Stage 1 (top), Intermediate Canopy Development — Stage 2 (middle), Understory Development — Stage 3
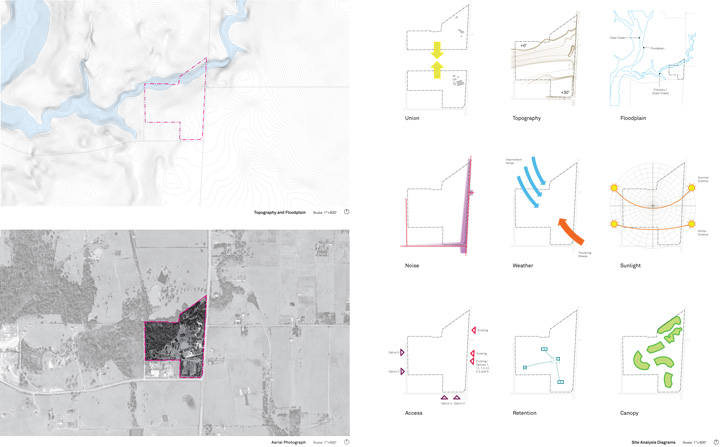
Site Analysis

Building Floor Plan (left), Phasing Diagram (top right), and Program Distribution Diagram (bottom right)
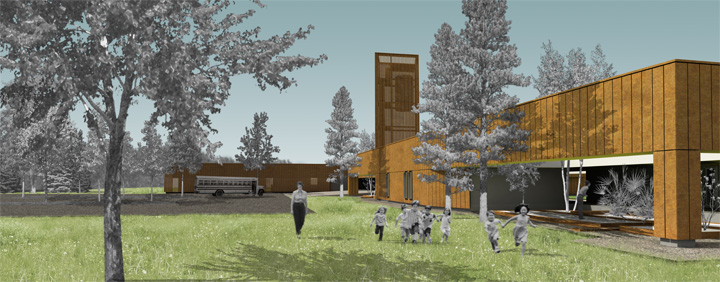
Exterior Eye Level View — Entry Court, Water Tower and Courtyard
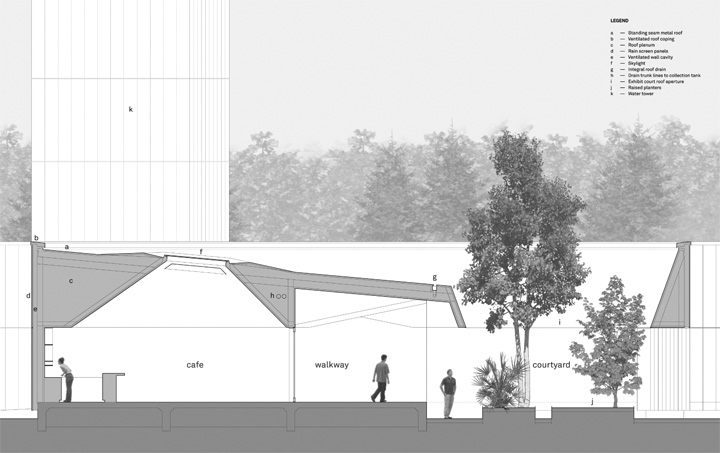
Building Cross Section Detail

Day (left) and Night Rendering of Rainscreen
Hempstead Garden is a private garden and residence on a 19 acre site in Hempstead, Texas, owned and developed for the past 25 years by John Fairey. The Peckerwood Garden Conservation Foundation recently acquired an adjacent 20.1 acre property. Interloop Architecture was commissioned to research the operational aspects of the original garden and new piece of land to develop a site concept for one integrated garden and the addition of a significant research and cultural center.






